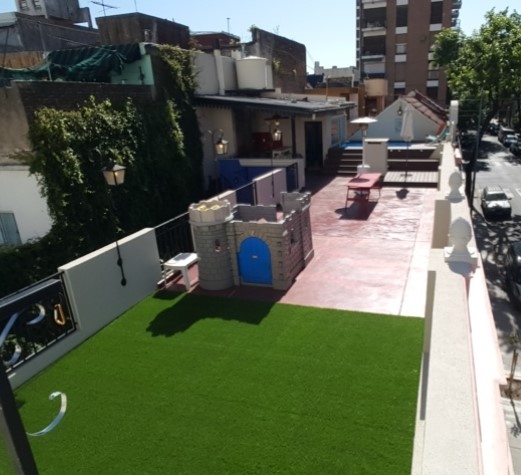El diseño se extiende 25 por 9 metros, y se muestra a continuación:
La cubierta tiene una escalera para llegar a la piscina, también un espacio adicional para sentarse y una terraza para tomar el sol, detrás de la chimenea de la casa.
Parrilla and dining space
Parrilla y comedor
Luego, al lado de la habitación que está debajo del techo, construimos una parrilla de 1,5 metros de ancho y pusimos una cocina con fregadero para asar la comida. También tuvimos pusimos una mesa de bar especial, construida con ruedas, que se encuentra en el área de la cocina, aunquepero también se puede mover al comedor. El espacio para comer es amplio y se encuentra al aire libre, donde podemos colocar varias mesas largas para disfrutar con familiares y amigos. Igualmente, Ppara el piso utilizamos un micro cemento de color terracota, el cual permite para darle un aspecto rústico.
Terraza de césped y cine al aire libre
Al otro lado de la terraza, colocamos césped para un área de juego, con un pequeño castillo de juego juguete de Little Tikes en la parte superior. Y aAllí también tenemos dos columnas para colgar la pantalla de 3.5 metros de ancho paray tener el un cine al aire libre.
Iluminación.
La terraza tiene una cerca que permite ver el patio de abajo, a la vez que cuenta con y tiene 4 postes de luz que iluminan la terraza y se pueden ver desde el patio. El área de la parrilla también tiene 3 puntos LED instalados, mientras que la piscina tiene otra farola y 4 luces LED grandes dentro de la piscina.
Ahora disfrutamos de la terraza cada momentosiempre que podemos. Así , estardisfrutamos al aire libre, pero viviendo en el centro de la ciudad, pero siempre con ganas de estar afuera en el campo.









2 comentarios:
Great site
todo muy lindo, pero eso no es césped, es una alfombra que simula césped
Publicar un comentario